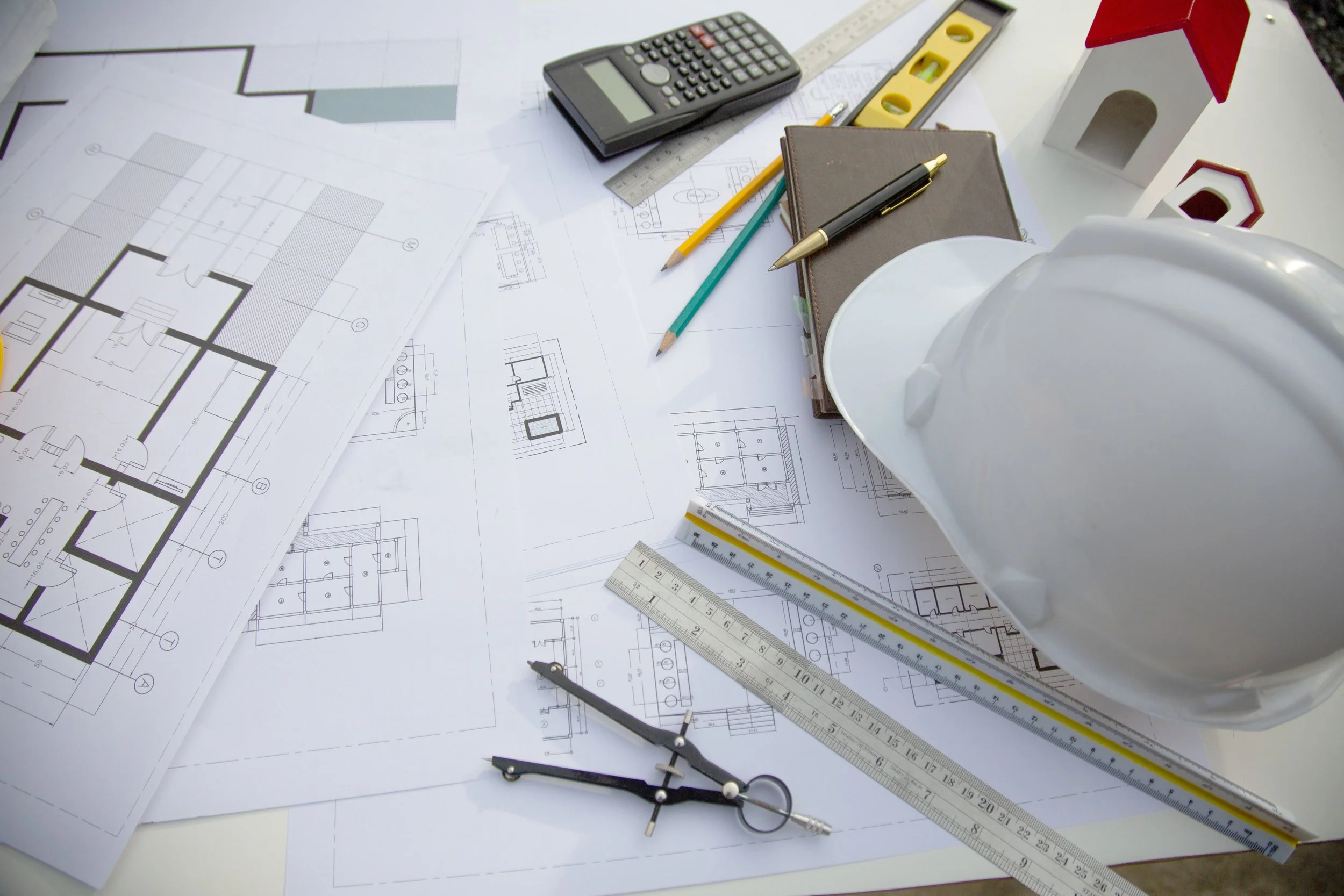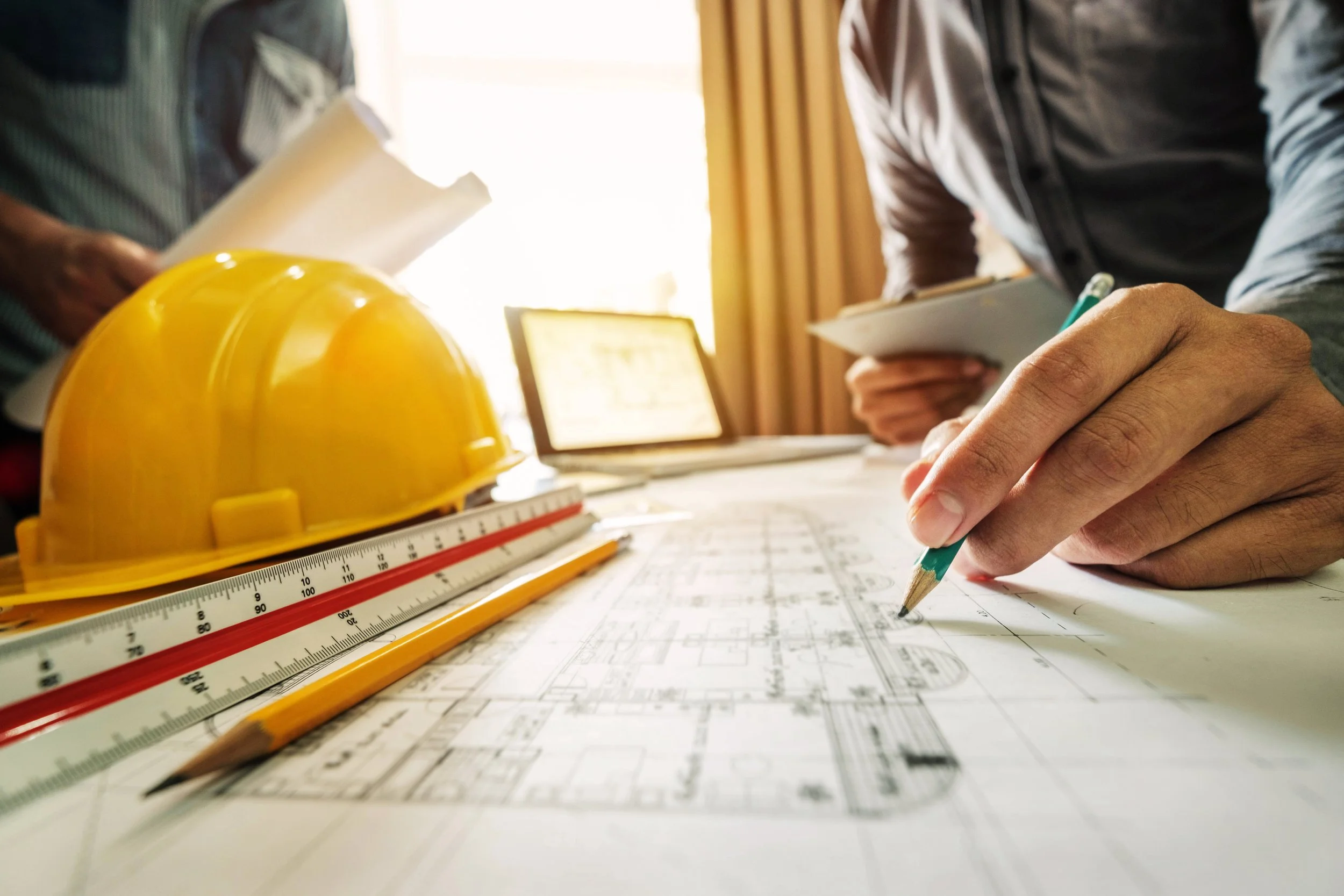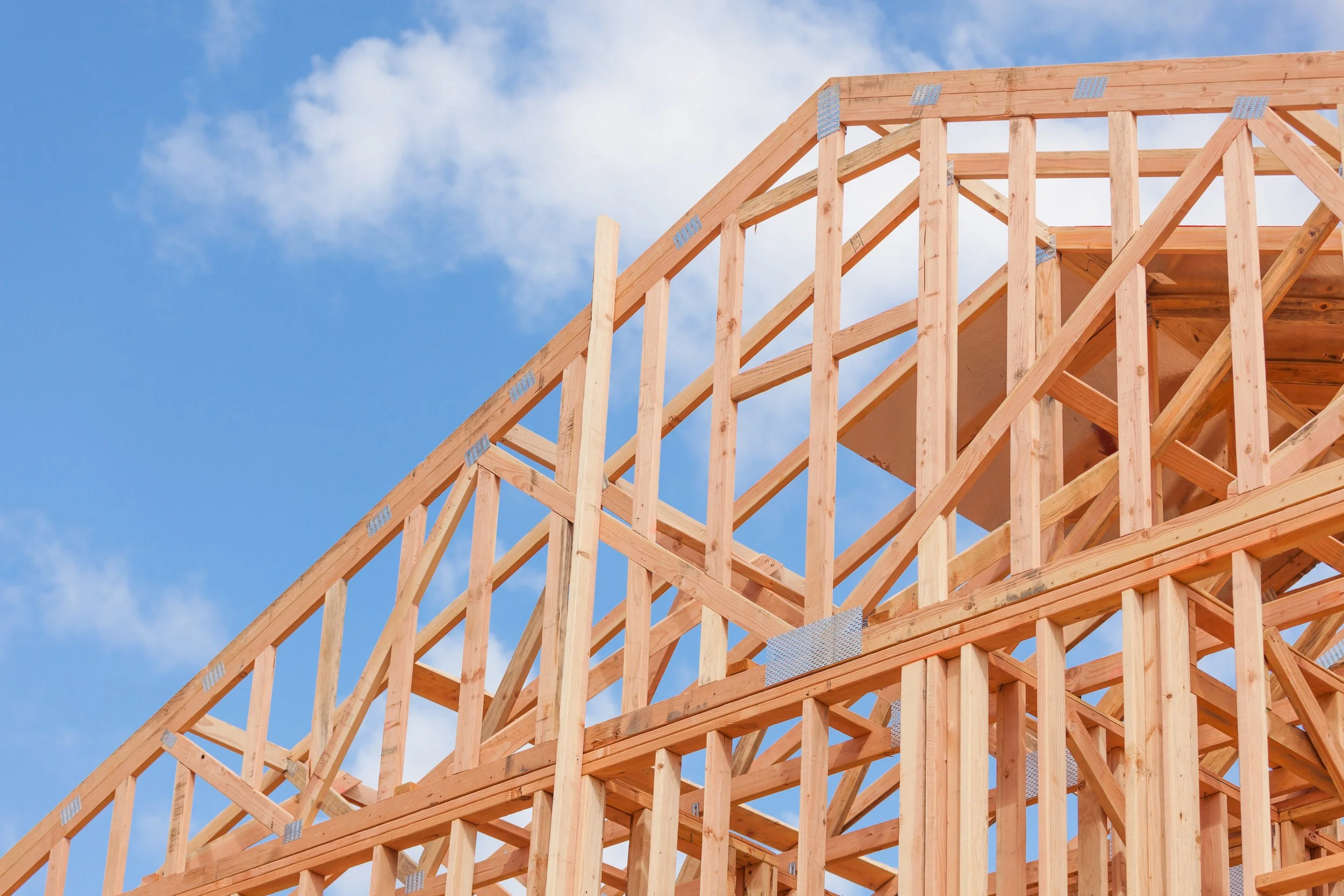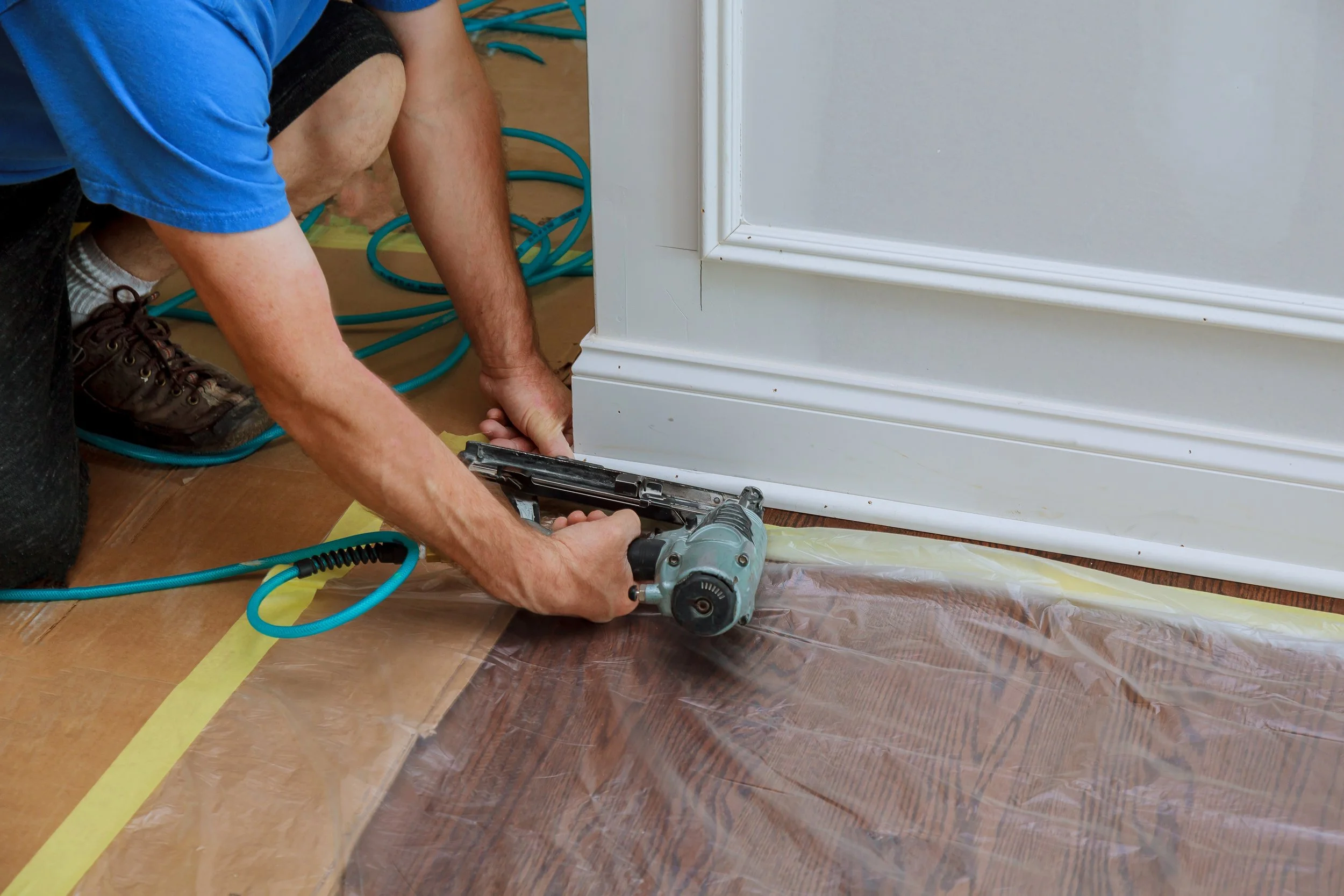The 4K Home Building Process
1. Start with Design - Architect & Builder Collaboration
It all begins with your vision. Choosing the right architect or designer is a critical first step in aligning your lifestyle, needs, and budget with a design that works. But just as important is involving your builder early in the process.
At 4K Builders, we believe that builder involvement from the very beginning-or at least by the schematic design phase-is essential to making the process smooth and efficient. Early collaboration allows us to:
Establish initial budget parameters and identify cost drivers
Value engineer the design to balance form, function, and cost
Ensure alignment between architectural intent and structural execution
Add our construction insights and real-world experience to the design process
Whether you've already selected an architect or are just getting started, we're here to partner with you from day one.
2. Finalize Your Design & Budget
As your design is developed, we stay actively involved to make sure your vision and budget stay in sync. With years of experience in high-end custom building, we understand the countless details that need to be discussed, resolved, and priced correctly. During this phase, we:
Collaborate with your architect to review layouts, finishes, materials, and systems
Identify potential cost savings without compromising on quality
Build a fixed-cost proposal based on competitive bids from our trusted subcontractors
Create a detailed 'Schedule of Values' for full budget transparency
We do not operate on a time-and-materials basis. Instead, we provide clear, structured pricing that works with your lender-or with you directly if you're self-funding-so you know exactly what to expect.
3. Plan your build
Once your plans are finalized and your contract is in place, it's time to plan your build. Each project we take on receives a full-time site supervisor (a dedicated 4K employee) who is on-site every day. That person is fully responsible for the day-to-day execution of your build. In parallel, your project manager handles all the behind-the-scenes coordination:
Maintaining schedules
Managing budgets and purchase orders
Coordinating subcontractors and vendor deliveries
Serving as your main contact for financials and updates
We use modern project management software to build detailed construction schedules that map out each phase of your project. These schedules aren't just for us-they're built to keep you fully informed at every step. You'll always know what's happening, when it's happening, and who's doing the work. Each of our clients receives:
A comprehensive construction timeline tailored to their project
Regular communication from both the site supervisor and project manager
A structured process for reviewing and approving change orders when needed
This planning phase sets the foundation for a smooth, predictable build-driven by clear communication and supported by a seasoned team.
4. Get Permits and Approvals
Before any physical work begins, we handle all permitting and approvals needed to legally and safely build your project. This includes:
Building permits
Demolition permits (if applicable)
Shoreland, DES, and DEP permits
Any additional municipal or state approvals required for your property
We work in parallel with your design team to ensure that everything is submitted accurately and on time, so your project stays on schedule.
5. Break Ground & Build
This is where your vision starts to take shape. We begin with site preparation and foundation work, then move through framing, roofing, and all the phases that bring your home to life. Our process is transparent, organized, and fully accountable.
From Day 1 of construction, we implement daily reporting that includes:
A PDF log emailed to you each day
Notes on what happened on site
Which subcontractors were present, how many workers, and how long they were on-site
Photos of progress and jobsite activity
This has proven invaluable to our clients-especially those building second homes or managing projects remotely. These daily reports aren't just for peace of mind-they serve as a reliable record of the entire construction process.
We pride ourselves on being highly communicative and proactive during construction. Our team keeps things on track, solves problems before they escalate, and delivers quality work without compromise.
6. Final Walkthrough, Punch List & Move-In
This is our favorite phase-the home stretch. As we wrap up construction, we move into the closeout phase. This includes:
Final walkthroughs with you and our team
Addressing all punch list items
Installing final finishes and detailed touches that complete your home
Coordinating final inspections and occupancy permits with the town or state
Whether it's a residential or commercial project, we take care of all final paperwork and approvals so that you can move in with confidence. At 4K Builders, we treat the final phase as the icing on the cake. It's where all the planning, craftsmanship, and teamwork come together to deliver something truly special. And even after move-in, we remain available to you-to answer questions, address any issues, and stand behind the work we've done.






